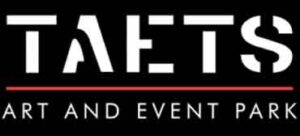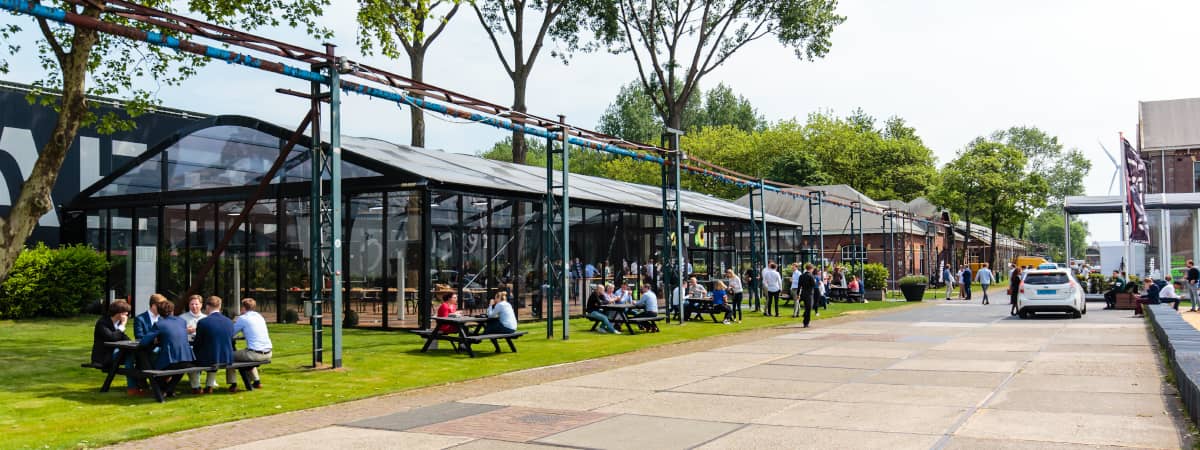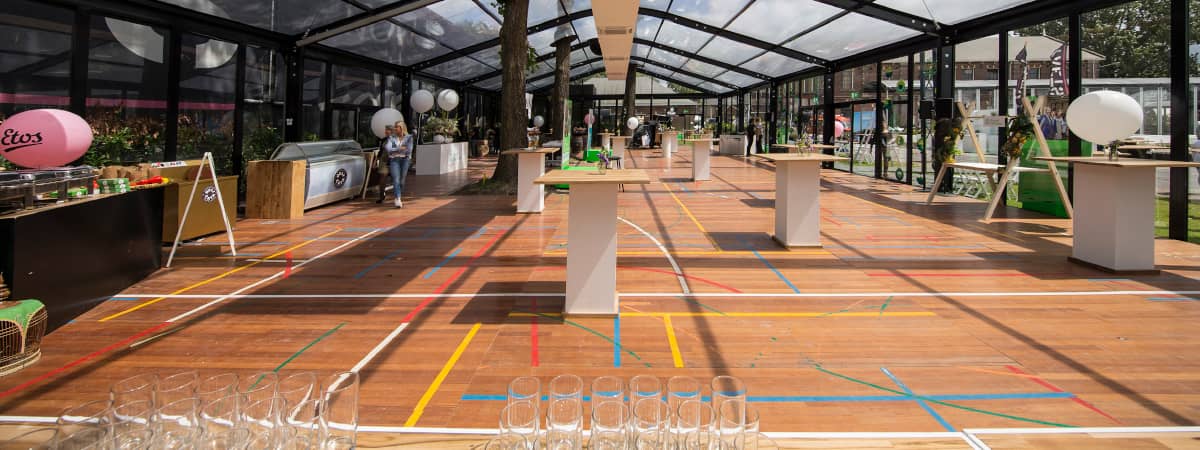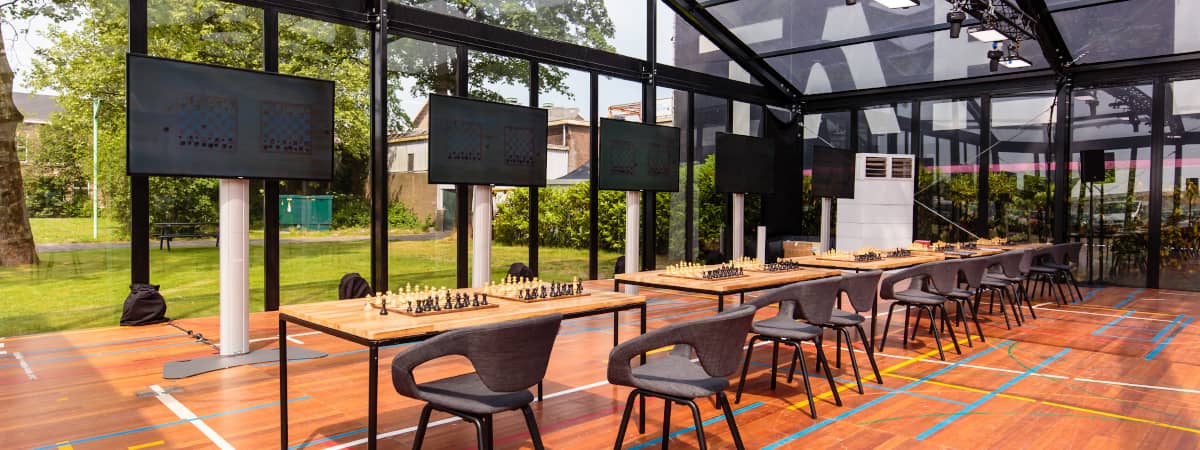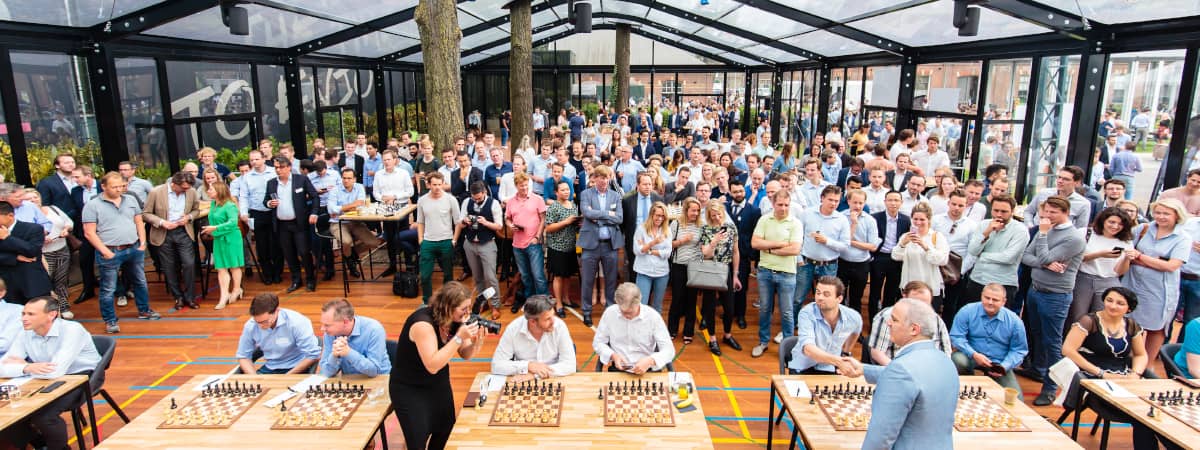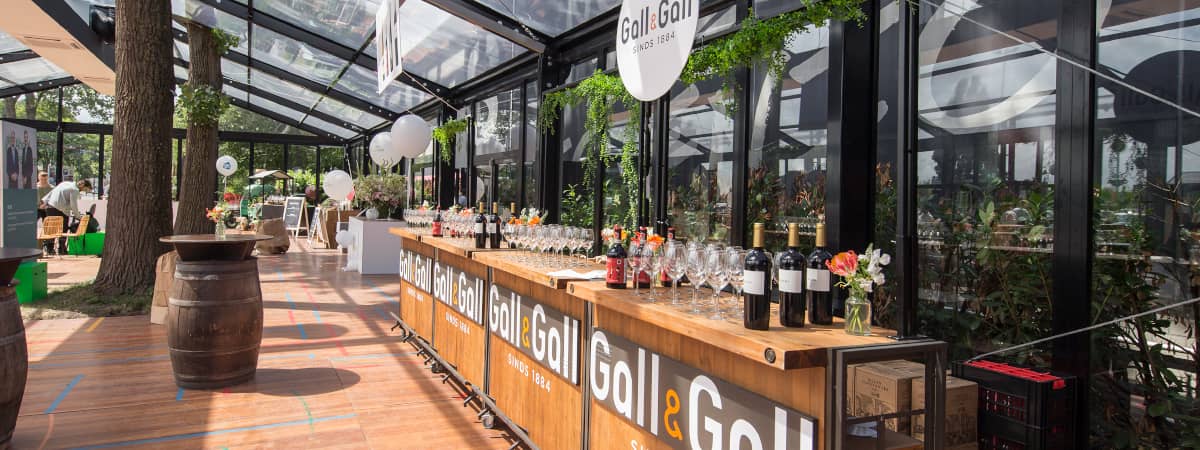Hal 1
Anything can be built in this incredibly large hall. 6,000m2 of surface area with all desired facilities for large-scale events. Hall 1 is used as a conference and trade fair venue, recording studio and also for corporate parties and dinners. With the large loading and unloading doors, skyboxes, production offices and catering rooms, you can realise anything imaginable.
Hall 1 is divided over the Black Box and White Box, the production offices Pand 408 and Pand 46, and the Glass Pavilion. The halls can be used separately or the building can be used as a whole.
Glass Pavilion
The Glass Pavilion is a beautiful all-glass indoor/outdoor space built in 2018.
In this iconic space, with three large trees growing right through the roof, you can create experiences that are not possible anywhere else.
A dinner under the starry sky, a drink or lunch in the winter sun, the outdoor feeling with the ease of use of a recording studio.
Equipped with air conditioning and heating, the Glass Pavilion can be used all year round.
In addition, the Pavilion can be used as a reception or registration area in combination with an event in the Black Box.
