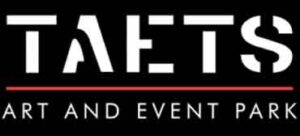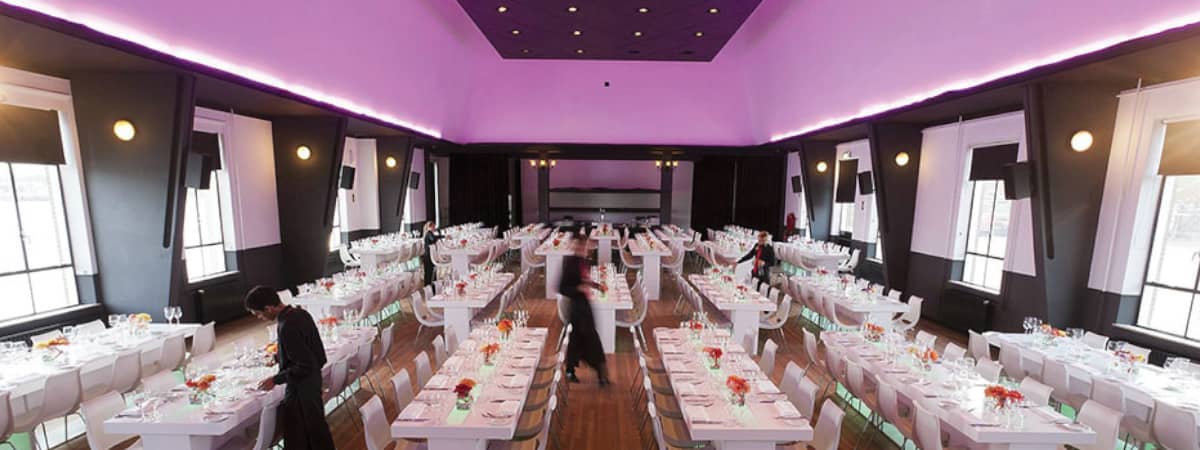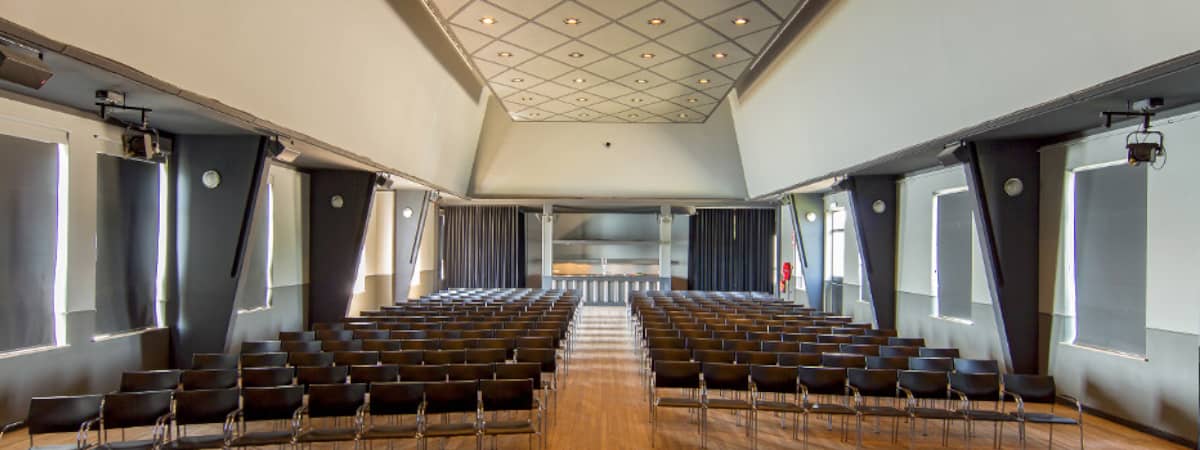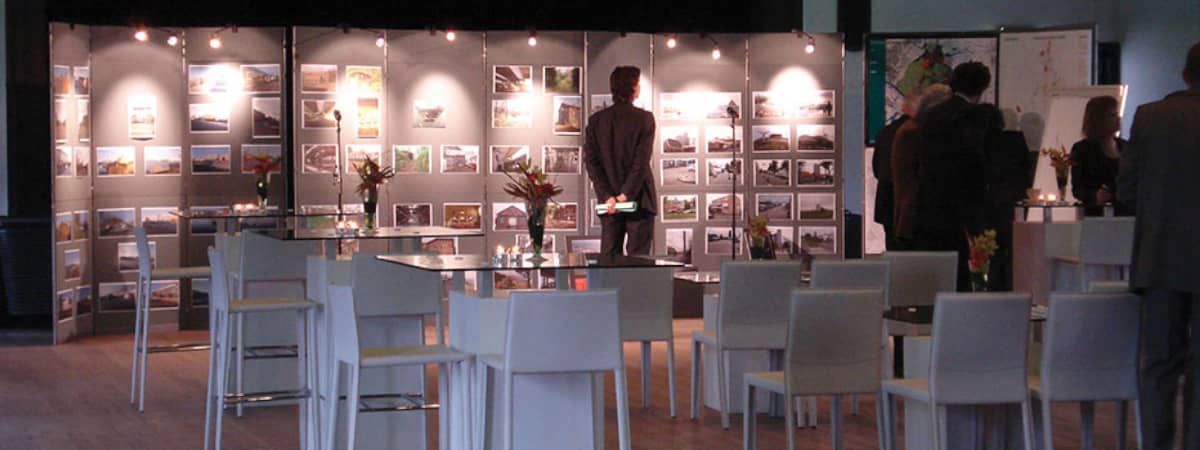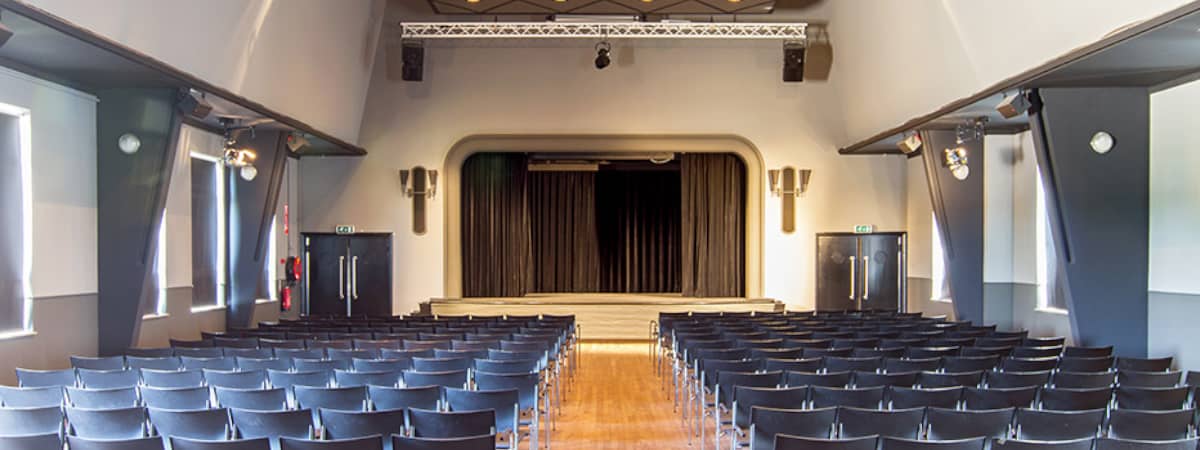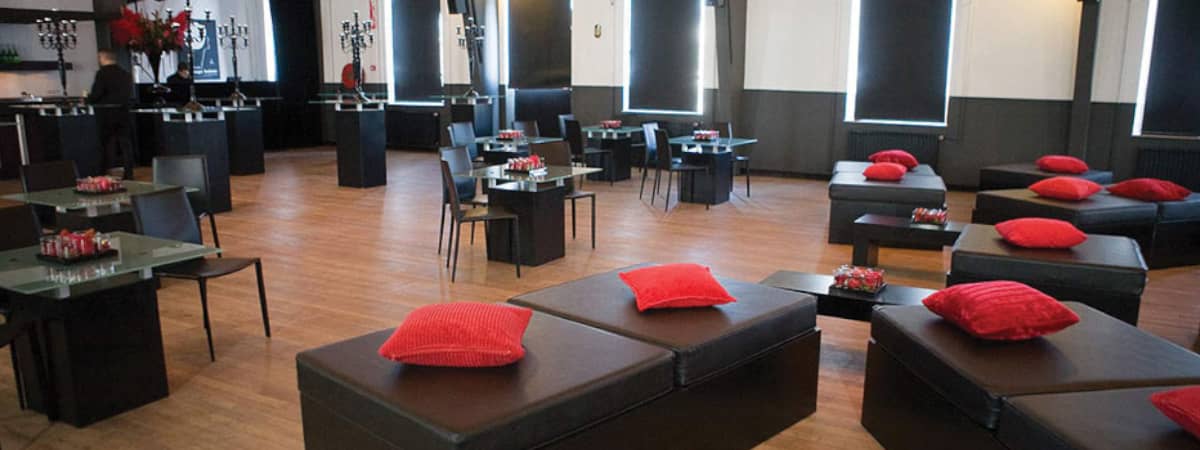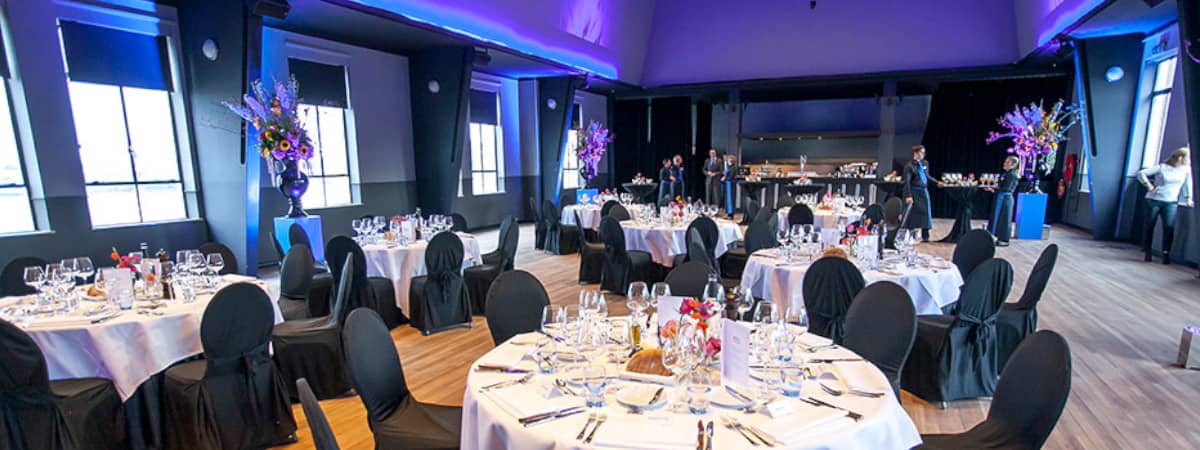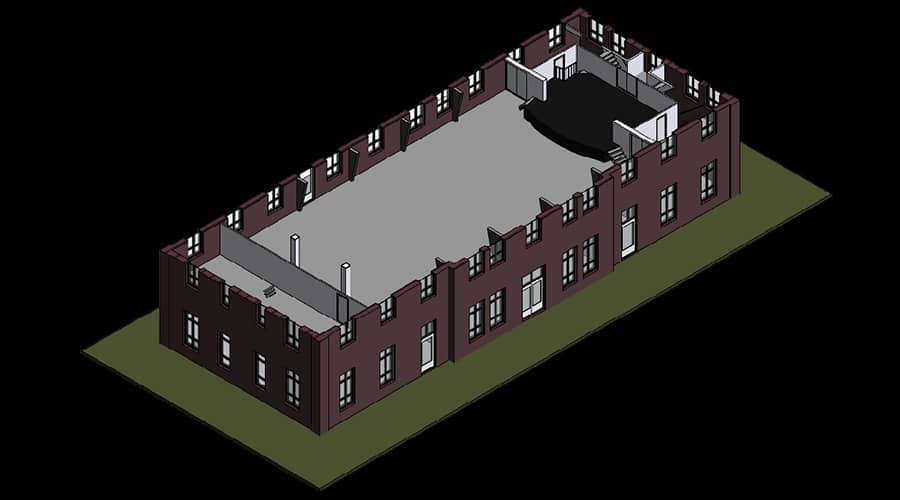Pand 41
The classic Pand 41 is one of the oldest and best-preserved buildings on the Hembrugterrein: the officers’ quarters. With the Gallery and two break-out rooms on the ground floor and the Theater on the first floor, it is a versatile event location beautifully situated on the Amsterdam-North Sea Canal.
Theatre
The Theatre is a stately, spacious area on the first floor of Building 41. With the original stage, the classic ceiling and antique wooden floors, the original style of the officers’ quarter has been preserved. The room is ideal for plenary sessions with up to 300 persons, a party or a festive presentation. Combine it with the Gallery for a reception, cocktailparty or dinner and the exclusive use of the entire building for your guests.
Break-out halls, the Look Out and Loft
The break-out areas, the Look Out and the Loft are perfect for every meeting offering tranquility and focus. These spaces are also perfectly suited as crew offices or as dressing rooms.
