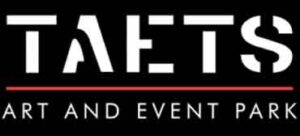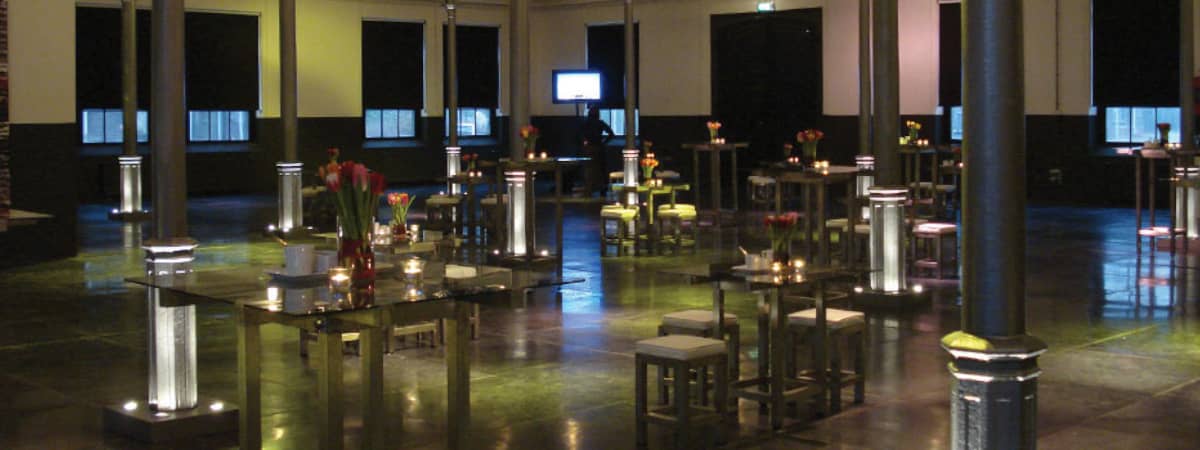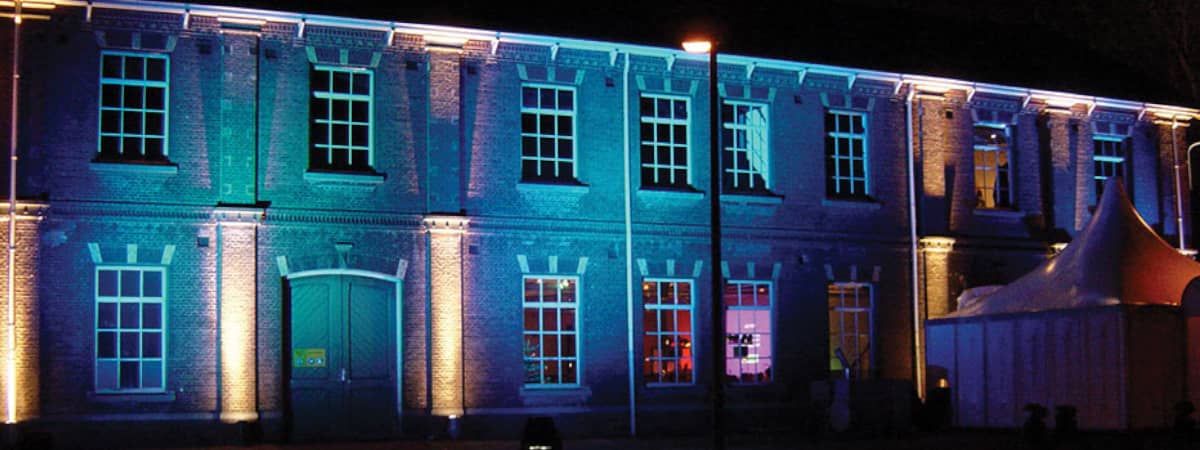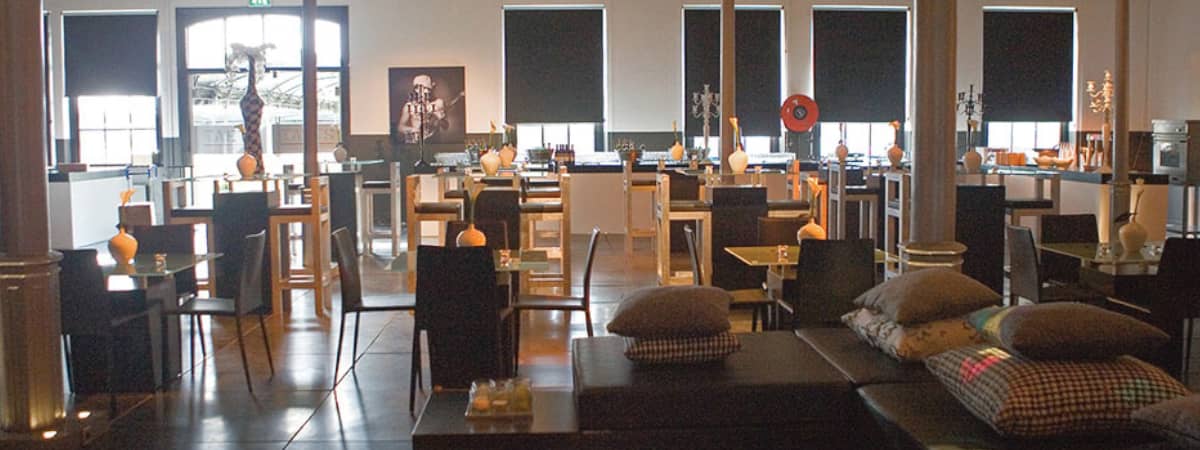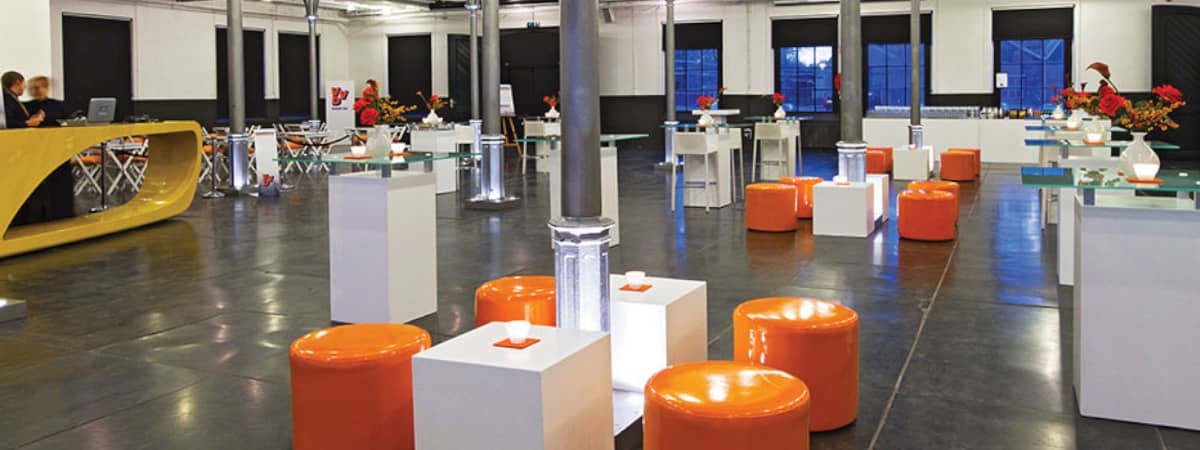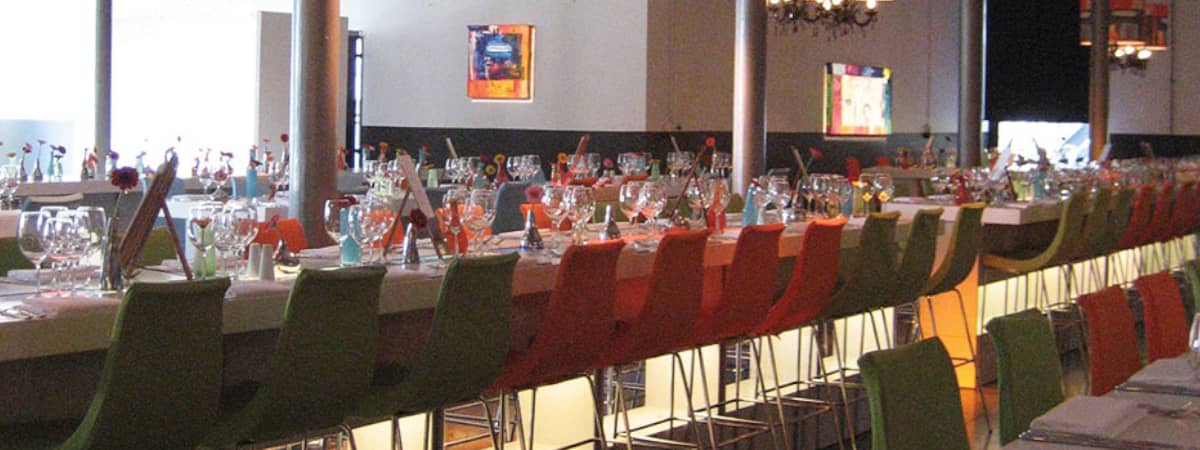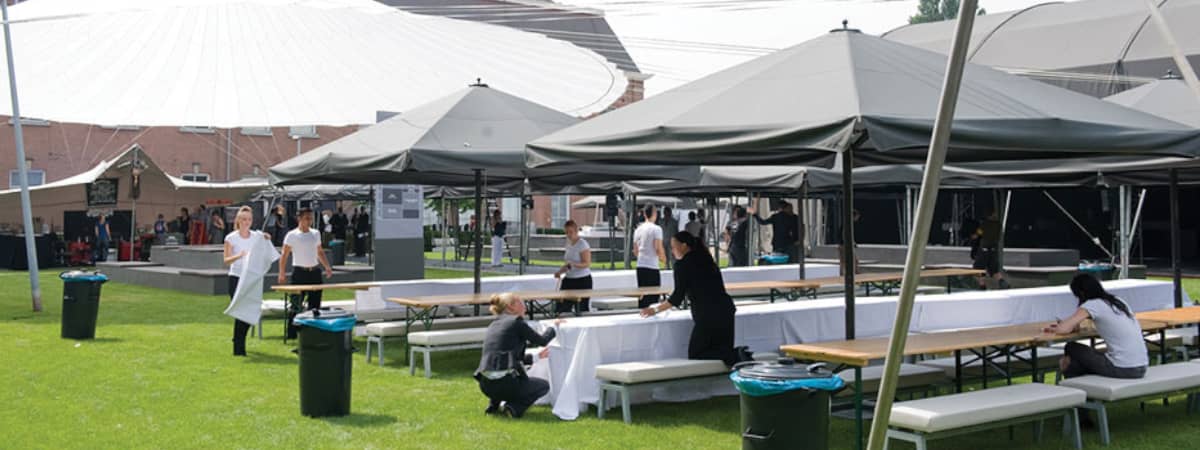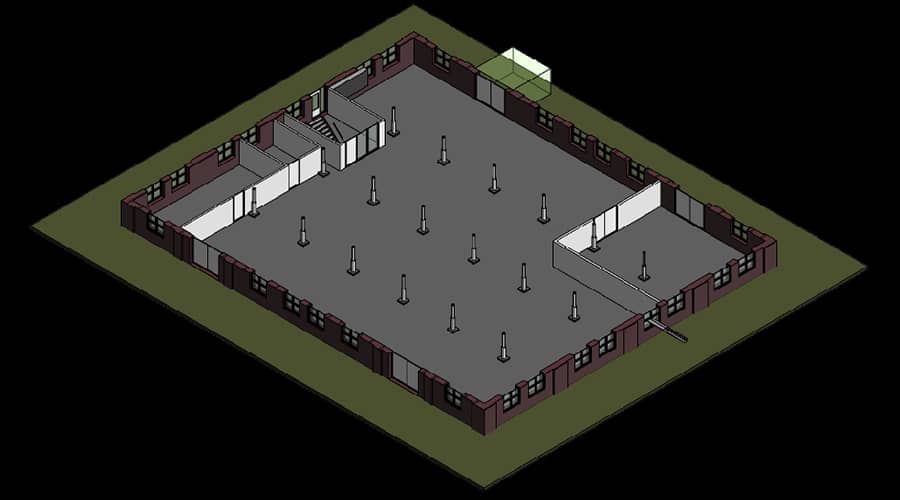Pand 43
Industrial and elegant, in the 19th century Building 43 was used as the central steel storeroom. The original steel construction still characterises the building.
On the ground floor you can find the Event Area, suited for conferences, dinners, parties, receptions or trade fairs.
On the first floor are the various meeting rooms of the Meeting Area.
Event Area
The Event Area is a spectacular and elegant open space. The cast-iron pillars, stone floor and wooden beam ceiling create a unique industrial and elegant ambiance.
The room is the ideal venue for meetings, product presentations, parties and fine dinners. Smaller trade fairs, exhibitions and fashion shows are also regularly organised here.
Combined with the meeting rooms on the first floor, is the Event Area is a highly versatile event venue and a unique experience.
